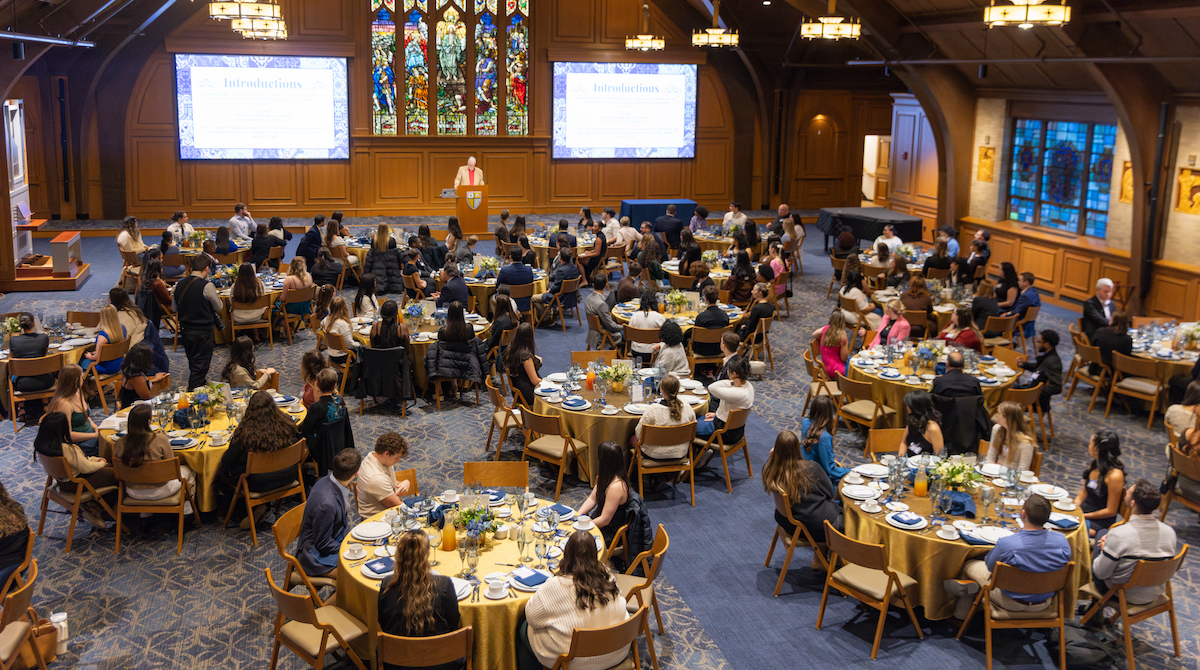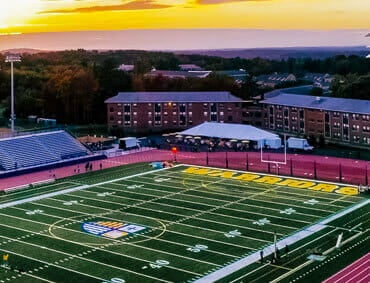Deegan Hall At a Glance
Deegan Hall is composed of two separate buildings, Deegan East and Deegan West. Both buildings are traditional-style residence halls with interior corridor access.
Area Team | Haley Normandin (Area Coordinator) |
Residents | 330 |
Resident Advisors | 10 | Duty calendar |
Room Options |
|
Living-Learning Communities | iTEC |
Furniture |
|
Windows | 6’0” x 2’8” with roller shades. |
Building Amenities | Deegan East
Deegan West
|
Elevator | Yes |
Air Conditioning | No |

